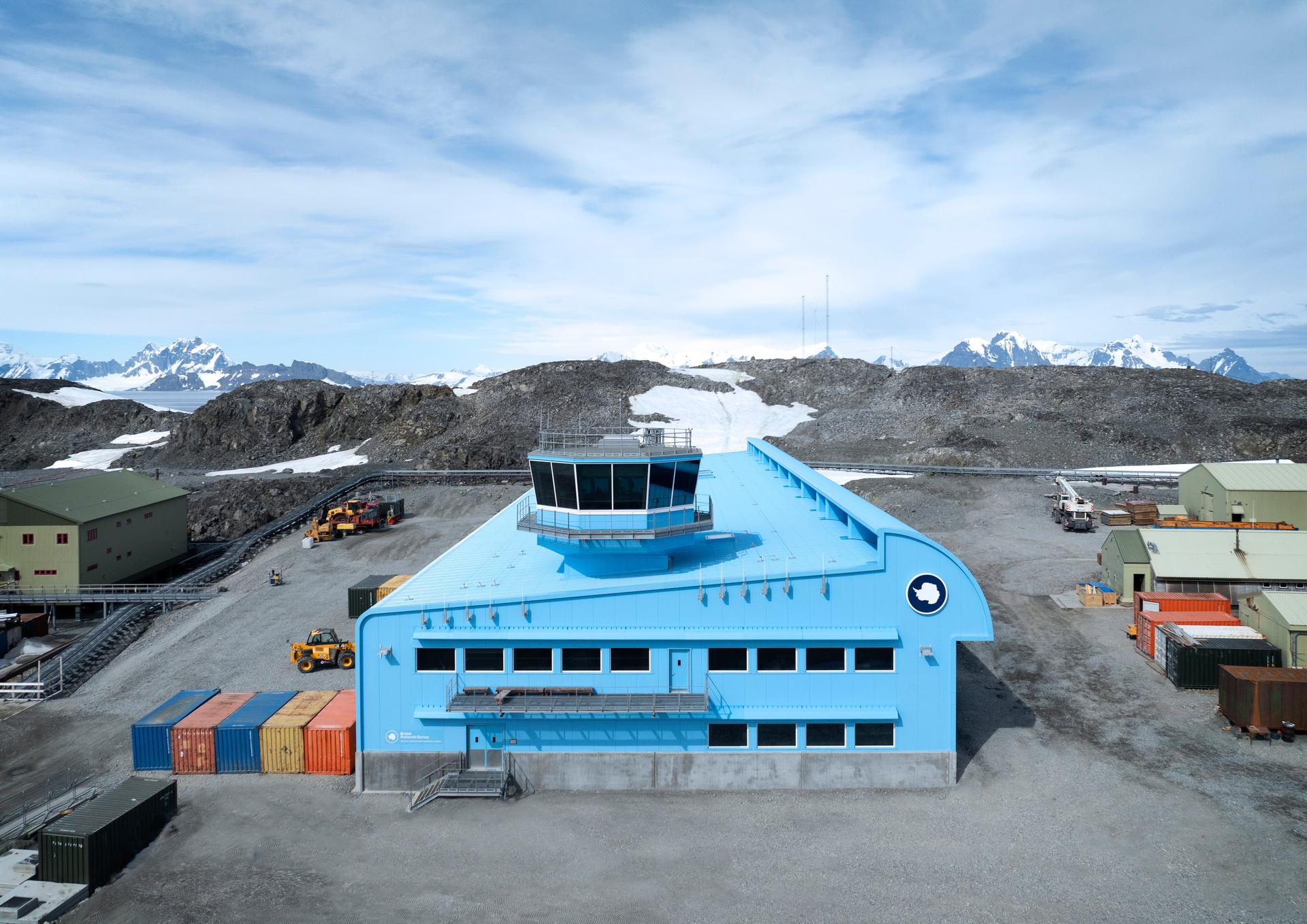February 21, 2026
Ramboll appoints Christian Jensby as Group CEO
The Group Board of Directors of Ramboll has appointed Christian Jensby as Group CEO of the global architecture, engineering, and consultancy company with 18,000 specialists and operations in 35 countries.
February 21, 2026
CEO Jens-Peter Saul is leaving Ramboll
After almost 14 years as CEO of the Ramboll Group, the Group Board of Directors and Jens-Peter Saul have decided it is time for a change of guard. Jens-Peter Saul will continue in his position until a successor has been found.
February 21, 2026
Ramboll bolsters California–Denmark partnership through sustainability and infrastructure projects
Ramboll is at the forefront in supporting the new partnership between California and Denmark to advance cooperation in climate, technology, and innovation. Signed during the California–Denmark Partnership Summit on August 22, 2025, by California Governor Gavin Newsom and Denmark’s Minister of Foreign Affairs Lars Løkke Rasmussen, the memorandum of understanding paves the way for enhanced trade and commercial ties between the two geographies renown for sustainability and green energy commitments.
February 21, 2026
Ramboll acquires leading Canadian power systems consultancy
With the acquisition of TransGrid Solutions, Ramboll enhances its leadership in the North American market, helping advance grid resiliency and the global green energy transition by supporting electrical grid upgrades and expansions.
February 21, 2026
Mark Meier appointed new Managing Director for Ramboll Germany
Mark Meier will join Ramboll as Managing Director of Germany effective from 1 May 2025.
February 21, 2026
Ramboll and TYPSA win two of three major contracts for the new Yellow Line in the Stockholm Metro
The Ramboll TYPSA consortium has won two of three contracts for the preparation of construction documents and tender documents for the new eight-kilometer metro line that will serve the Fridhemsplan-Älvsjö route for Region Stockholm.
February 5, 2026
Ramboll launches first-of-its-kind European Biodiversity Metric
The European Biodiversity Metric (EBM) will provide a vital tool to assess and manage biodiversity across Europe, as well as supporting legislative compliance and advancing EU and global biodiversity goals.
January 30, 2026
Largest UK Antarctic construction project completes on time and budget
The British Antarctic Survey (BAS) has officially opened the £100m Discovery Building at Rothera Research Station, marking the on-time and on-budget delivery of the largest construction project ever undertaken by the UK in Antarctica – a once-in-a-generation upgrade to the UK’s Antarctic research and operational capability.
January 28, 2026
Ramboll inventors revolutionise power grid stability with “universal shock absorber”
Ramboll inventors create “universal shock absorber” for the grid, making it easier and less risky to add renewable energy sources to the grid, preventing power outages, cutting costs of developing power systems around the world, and increasing resilience.
January 19, 2026
New Rail Atlas reveals Europe’s rail progress and gaps
European railway development is moving in the right direction, but progress towards achieving the EU’s core rail ambitions is fragmented and too slow, finds a new report by Ramboll. The European Rail Atlas identifies binding, multi-year investment frameworks as the single most powerful lever to close performance gaps and unlock a competitive, resilient, and low-carbon rail system across Europe.




